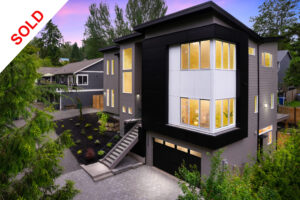Description
-
Description:
Available now listing. InStyle Homes's newest offering features a fresh contemporary design complete with a move-in ready ADU. Within walking distance to Saint Edwards Park and “The Lodge" via the Juanita DR Pedestrian and Bicycle improvement project. The new home is filled with custom built-ins, specialized closet systems, custom glass stair railing, floating shelves, and a sleek modern kitchen outfitted with premium brand Fisher Paykel appliances. Truly a place where food is turned into the cuisine. A luxurious primary suite with fireplace & spa-inspired bathroom with w/heated floors enhances the home’s aesthetics and comfort. Main floor guest suite and private lower level ADU with full kitchen, completely landscaped yard w/deck & patio. Special Builder incentives.
Accessibility Accessible Bath, Accessible Central Living Area, Accessible Entrance, Accessible Kitchen Appliances Dishwasher, Dryer, Disposal, Microwave, Refrigerator, Stove/Range, Washer Architectural Style Contemporary Attached Garage Yes Builder Name InStyle Homes, LLC Building Area Units Square Feet Building Name Jacksons Country Club Carport Y/N No City Kenmore County King Directions From Juanita Drive, go East on Pete turn right, than a quick left up slight grade to house. Elementary School Arrowhead Elem Exterior Features Cement Planked, Wood Products Facing Direction North Garage Spaces 2 Garage Y/N Yes High School Inglemoor Hs High School District Northshore Interior Features Ductless HP-Mini Split, Forced Air, Ceramic Tile, Wall to Wall Carpet, Second Kitchen, Double Pane/Storm Window, Dining Room, Walk-In Closet(s), Walk-In Pantry, Wine Cellar, Water Heater Land Lease Y/N No Levels Multi/Split Lot Size Square Feet 11409 MLS Area 600 - Juanita/Woodinvi Middle/Junior High School Northshore Middle School New Construction Yes Possession Closing Property Condition Very Good Property Style 15 - Multi Level Property SubType Residential Property Type Residential Roof Torch Down Senior Community Y/N No Sewer Sewer Connected Special Listing Conditions None Standard Status Active Status Active Street Name Juanita Structure Type House Subdivision Name Inglewood/Inglemoor Tax Annual Amount 6500 Tax Year 2022 Terms Cash Out Topography Level, PartialSlope Utilities Cable Connected, Natural Gas Available, Sewer Connected, Electricity Available, Natural Gas Connected Virtual Tour https://listings.realbird.com/compact-tour/1-2-4/id/C3B4E7C4-601725 Water Company Northshore Utility District Year Built 2022 Interior Features
3/4 Baths 2 Air Conditioning Y/N Yes Bathrooms 4 Baths Full Upper 2 Baths Half Main 1 Baths Three Quarter Lower 1 Baths Three Quarter Main 1 Bedrooms Possible 5 Bedrooms Upper 4 Fireplace Y/N Yes Fireplaces Main 1 Fireplaces Upper 1 Flooring Ceramic Tile, Engineered Hardwood, Carpet Full Baths 2 Furnished Y/N Unfurnished Half Baths 1 Heating Y/N Yes Living Area 4068 Living Area Units Square Feet Main Level Bedrooms 1 Power Production Type Electric, Natural Gas Street Suffix Drive Total Baths 5 Total Bedrooms 5 Total Fireplaces 2 Water Heater Location Garage Water Heater Type Gas Exterior Features
Show all descriptionAccessory Dwelling Unit AttachedDwelling Building Area Total 4068 Covered Spaces 2 Foundation Details Poured Concrete Inclusions Dishwasher, Dryer, GarbageDisposal, Microwave, Refrigerator, StoveRange, Washer Irrigation Water Rights Y/N No Lot Features Dead End Street, Paved Lot Number 4 Lot Size Acres 0.2619 Lot Size Units Square Feet Open Parking Y/N No Parking Features Attached Garage Site Features Cable TV, Deck, Fenced-Partially, Gas Available, Patio Total Parking 2 View Y/N No Water Source Public Waterfront Y/N No








